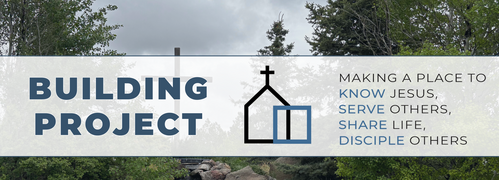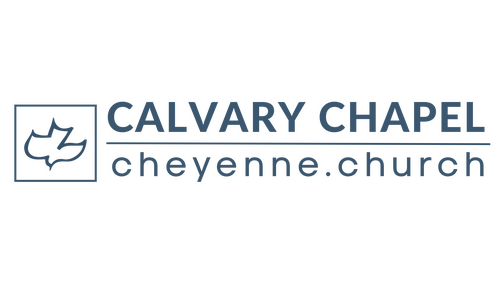

Welcome to the central hub for all things related to our Building Project!
Our heart is to expand Calvary Chapel with a new addition on the north side of the building—dedicated entirely to our growing Calvary Kids Ministry. This project is grounded in prayer and made possible through the generous support of those who feel led to give.
Thank you for partnering with us in what God is doing at Calvary Chapel!
Explore the links below to learn more.
Thank you for partnering with us in what God is doing at Calvary Chapel!
Explore the links below to learn more.
Click below to hear the newest Building Project Update from Pastor Doug.
Additional Info
Check out the Frequently Asked Questions (FAQs) below. If you have any additional questions, call the Church Office (307-635-2977) or send them to us:
Frequently Asked Questions (FAQs)
1. What changes will we be making?
We are seeking to right-size our facility in order to meet current ministry needs as well as position us for future growth. This initiative will address the Children's Ministry area
Our Calvary Kids area is undersized, unsecured, and dispersed throughout the building and without dedicated restrooms for children. With the new design, the Calvary Kids area will now be a secure area with a centralized check-in and exclusive restrooms for children checked in to Calvary Kids classrooms.
2. Where are we at with funding this project?
We have $1,226,000 in donations and funds set aside for this project. The total cost is just under $2.1 million for the Calvary Kids addition.
3. How did we get to the point of deciding we need to upgrade our facility?
In March of 2020, we completed a Growth Positioning System study. This assessment determined that as a church, we are above average in organizational health according to eight key characteristics of growing churches. We are also in good shape financially and strategically, possessing a stable financial base and a level of giving that is higher than the national average. However, their assessment also revealed that overall, our facility is between 25-45% undersized to meet our current ministry needs, resulting in a score of "D" and allowing no room for growth. Our initial plan was intended to address three areas of ministry: Calvary Kids, Fellowship Space, and Staff Offices. However, because of the substantial rise in estimated cost to $4.5 million, we decided to address our biggest ministry need first, the space and security of our Calvary Kids.
4. Will there be an outdoor and indoor play area, and will kids have to trek to the playground?
The current outdoor playground will continue to be utilized by the Calvary Kids; however, as the building addition moves to the north side of the property, there will now be a designated walkway around the parking lot. The addition will also include an indoor assembly area available for Calvary Kids activities. We are considering relocating the current playground, but this would be addressed at the completion of the current building project.
5. Will there be a Calvary Youth active game area?
Not specifically, however, there may be areas that are available for their use.
6. Will the remaining balance be funded through a loan?
As a church, continue to accept donations, and secure a loan for the remaining needed funds.
7. Where do I get more information?
Feel free to contact the Church Office (307-635-2977) Monday through Thursday between 9 am-5 pm. You may also email questions to build@cheyenne.church. And, this page (www.cheyenne.church/build) will always be a good place to stay up-to-date on this project's progress.
We are seeking to right-size our facility in order to meet current ministry needs as well as position us for future growth. This initiative will address the Children's Ministry area
Our Calvary Kids area is undersized, unsecured, and dispersed throughout the building and without dedicated restrooms for children. With the new design, the Calvary Kids area will now be a secure area with a centralized check-in and exclusive restrooms for children checked in to Calvary Kids classrooms.
2. Where are we at with funding this project?
We have $1,226,000 in donations and funds set aside for this project. The total cost is just under $2.1 million for the Calvary Kids addition.
3. How did we get to the point of deciding we need to upgrade our facility?
In March of 2020, we completed a Growth Positioning System study. This assessment determined that as a church, we are above average in organizational health according to eight key characteristics of growing churches. We are also in good shape financially and strategically, possessing a stable financial base and a level of giving that is higher than the national average. However, their assessment also revealed that overall, our facility is between 25-45% undersized to meet our current ministry needs, resulting in a score of "D" and allowing no room for growth. Our initial plan was intended to address three areas of ministry: Calvary Kids, Fellowship Space, and Staff Offices. However, because of the substantial rise in estimated cost to $4.5 million, we decided to address our biggest ministry need first, the space and security of our Calvary Kids.
4. Will there be an outdoor and indoor play area, and will kids have to trek to the playground?
The current outdoor playground will continue to be utilized by the Calvary Kids; however, as the building addition moves to the north side of the property, there will now be a designated walkway around the parking lot. The addition will also include an indoor assembly area available for Calvary Kids activities. We are considering relocating the current playground, but this would be addressed at the completion of the current building project.
5. Will there be a Calvary Youth active game area?
Not specifically, however, there may be areas that are available for their use.
6. Will the remaining balance be funded through a loan?
As a church, continue to accept donations, and secure a loan for the remaining needed funds.
7. Where do I get more information?
Feel free to contact the Church Office (307-635-2977) Monday through Thursday between 9 am-5 pm. You may also email questions to build@cheyenne.church. And, this page (www.cheyenne.church/build) will always be a good place to stay up-to-date on this project's progress.
